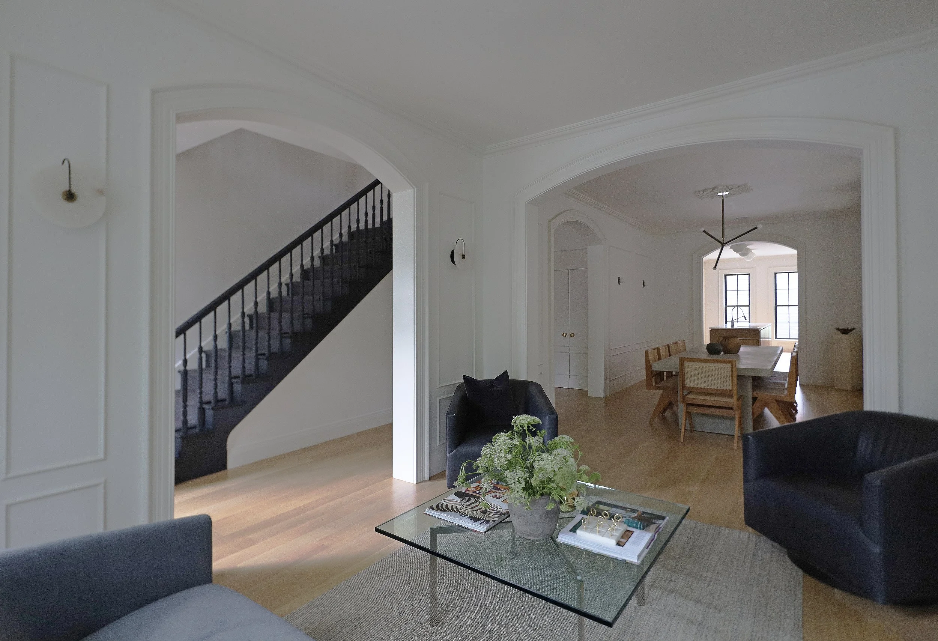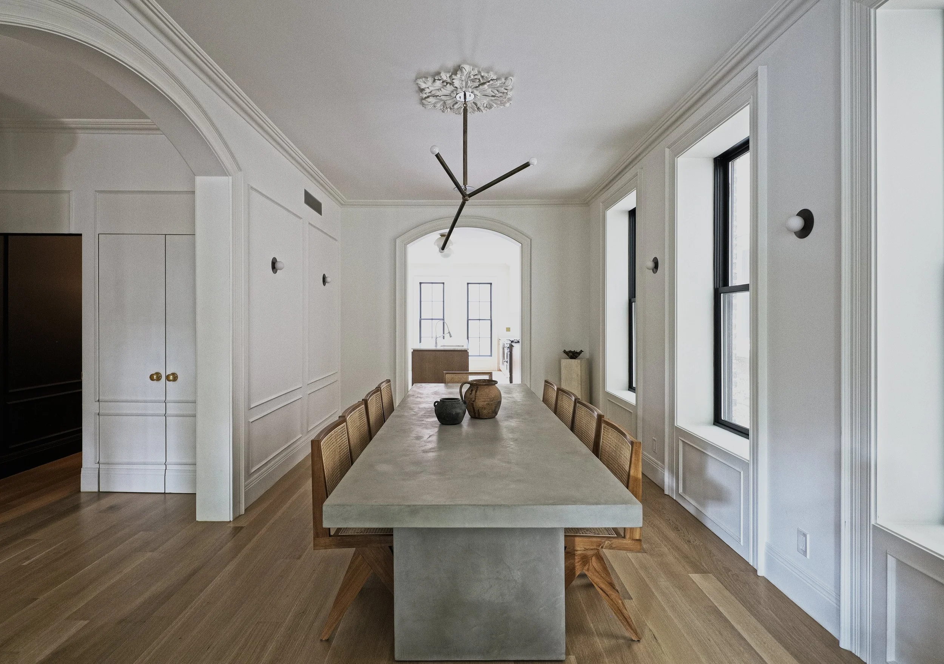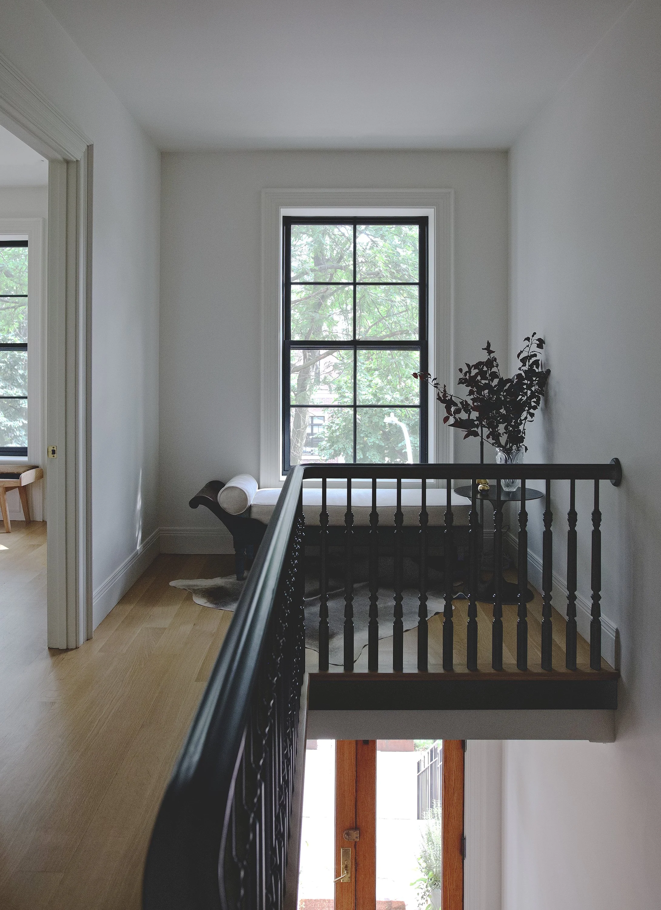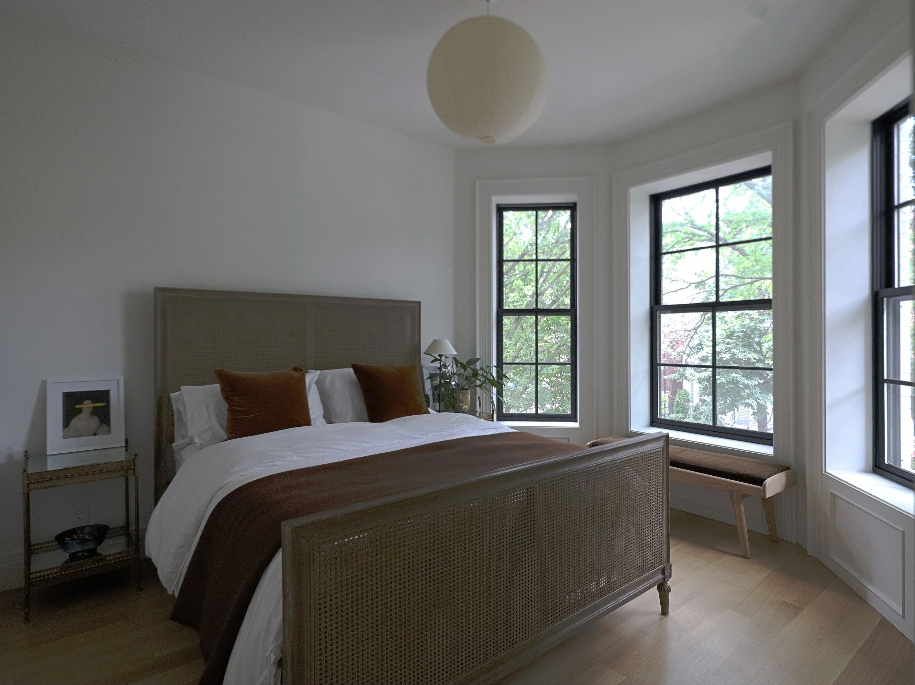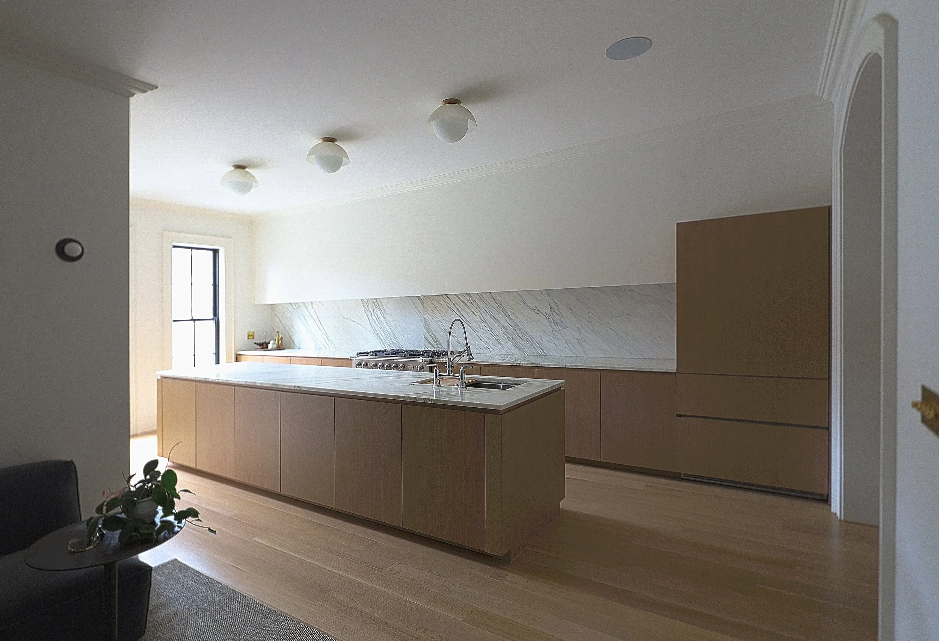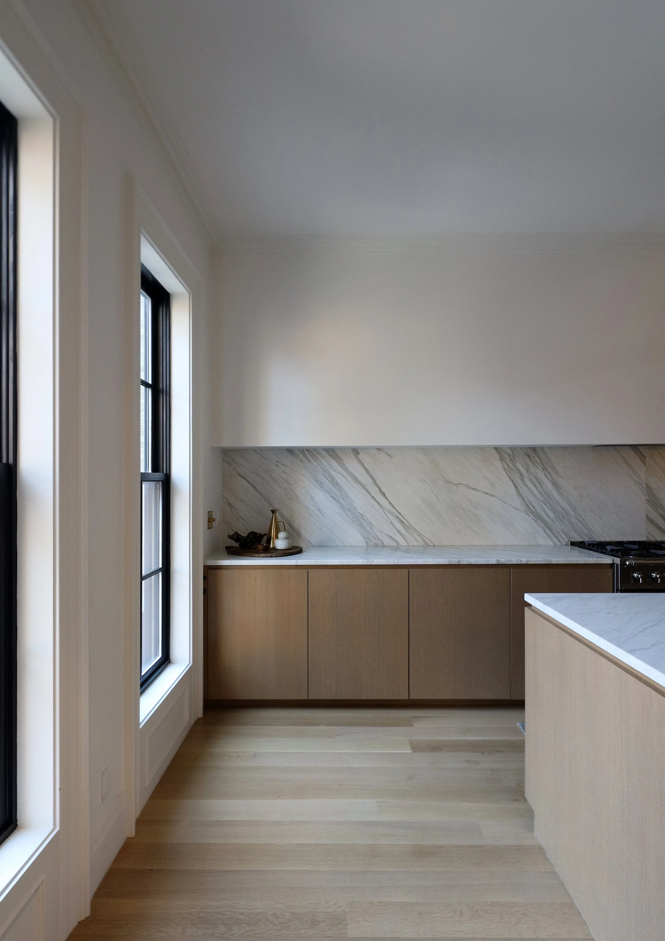Second Level Plan
First Level Plan
Lower Level Plan
Located in a historic Chicago neighborhood, this innovative deconversion transforms a traditional two-flat building into a unique single-family residence that reimagines hospitality and home life. The client, an avid traveler and host, envisioned a residence that could seamlessly balance private living with spaces that welcome guests in both short-term and extended capacities.
The first floor is a lobby-inspired welcome space. The ground level of the home was designed with a distinctive and unconventional programmatic twist—serving as a residential "lobby." Inspired by boutique hotel lounges, the front of the home features an open-plan seating area outfitted with modern furnishings and layered textures, creating an inviting space for conversation, reading, or informal meetings. This transitions fluidly into a second lounge in the reimagined kitchen area, where guests can gather around a central island with comfortable seating. The finishes and lighting selections throughout this floor subtly evoke hotel-like ambiance while maintaining residential warmth.
The second floor was reconfigured to accommodate a luxurious primary suite and two guest bedrooms, offering clear separation between the public and private domains of the home. The primary suite includes a spacious bedroom, custom walk-in closet, and spa-inspired en suite bath. The two guest rooms provide a high level of comfort and privacy for visiting friends or family, reinforcing the home's dual purpose as a personal sanctuary and guest-oriented space.
To maximize livable space and functionality, the basement was strategically excavated from the backyard, introducing a full-height recreational level that opens directly onto the garden. This intervention not only enhances connectivity between indoor and outdoor spaces but also allows natural light to penetrate deep into the core of the lower level—an uncommon and ambitious feature in traditional Chicago residential architecture. This garden-level floor includes a private apartment, complete with a separate entrance, kitchen, and bath, ideal for long-term guests or extended-stay travelers.
This project exemplifies the creative potential of adaptive reuse in residential architecture. By integrating hospitality concepts into a historic Chicago two-flat, the design offers a fresh model for urban living—one that honors the past while redefining how spaces can function for modern lifestyles.
Date : 2023
Client : private
Area : 3,300sf
Budget : $850,000
Photos : Still Projects



